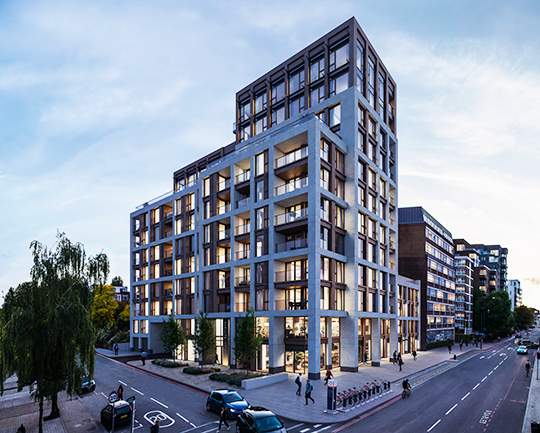Giving a new lease of life to 1960s London
26 July 2021
Carlton House is a stylish mix of 73 apartments and penthouses, along with four commercial units, located in the heart of Putney; boasting an impressive modern exterior and a design that elegantly bridges the gap between bustling commercial roads and cosier, residential streets.

Carlton House
“The kitchen is also a decent size and has a modern look to it, which makes it really comfortable to work in. As residents, we can benefit from concierge service, residents’ lounge and roof terrace, which is fantastic. My favourite thing about this development would have to be the rooftop, it is really nice to relax there after a long day at work!”
An attractive new face
Regenerating the site of an old, dilapidated office block from the 1960s, Carlton House combines a reinforced concrete frame with an attractive stone-clad façade to give a striking appearance to the exterior.It comprises two buildings; the 11-storey Bowery Building and the four-storey Smyth Building. The latter boasts the stunning rooftop terrace (which all residents have access to), perhaps the most impressive design feature of the whole development. There are also 53 PV solar panels on a south-facing elevation, which are used to power the commercial units in the building. They are integrated into the building itself, so that they don’t disrupt the flow of the design.
It has bespoke seasonal planting for colour throughout the year; and private seating areas with decking, paving and grassed areas. The design and smart utilisation of the space available makes it a perfect oasis for residents to relax and take in the surrounding sights and views of the river.
Another favourite feature with residents is the double-height concierge area, which instantly gives a sense of light and space to anyone entering the building, setting the scene for what is inside.
Intelligent interior
Each apartment layout has been designed to create a stylish but comfortable space for those living there.The fittings across the apartments all give a sense of style. From the bespoke matt finish shaker-style kitchen and Corian composite worktop, to the porcelain large format floor and wall tiles, as well as the integrated LED strip lighting on the base of the bath.
Comfort is also provided through under-floor heating. Overall, the layout of the apartments, with high ceilings and large windows to allow ample daylight, works to highlight the space within. It also draws out the timeless style of the apartments’ fittings, achieved through classic design.







